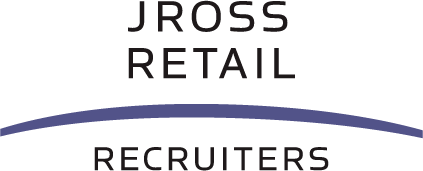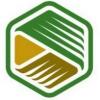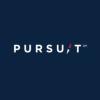View
Toronto, ON, Canada
Job Description
Description
- Create full permit submission set design / construction drawings.
- Create detailed floor plans, elevations, sections, details, and shop drawings.
- Reviews the site survey to ensure jurisdictional and landlord requirements are incorporated into the design of the store
- Completes test fits and feasibility studies for potential locations.
- Works with key internal and external stakeholders (including architecture firms) in the production of comprehensive design development packages.
- Work with landlords, property manager and cities, municipalities in collecting site specific drawing information and correspondence.
- Develops and maintains a CAD drawings library.
- Advise on selection of colours, finishes and materials, lighting, furniture, and other items, taking into account ergonomic and occupational health standards, and building code.
- Generate and organize purchase orders. Creates presentation packages as needed to communicate design.
- Communicates effectively with cross-functional teams and senior leadership.
- Coordinates with Construction team on budget considerations and value engineering as required.
- Creates comprehensive Schematic Design Packages.
- Creates complete Design Development drawing sets for both new construction and renovation projects.
- Manages external architectural firm/ MEP engineering firm in the completion of Construction Drawings.
- Completes quality assurance checks on Construction Drawings for design studio.
- Coordinates jurisdictional review and required revisions to the Construction Drawings to obtain required permits.
- Ensures landlord approvals for store design considerations are obtained per lease requirements.
- Reviews and approves all submittals (including shop drawings) which require owner approval per the contract with general contractors.
- Archives completed drawings, redlines, and shop drawings.
- Provides Construction Administrative support working closely with construction project managers, architecture firms, and other external stakeholders during construction of store projects.
- Performs pre-design, post-demo, and design walk-through site visits as required.
- Prepare schedules, enter and track orders, track client's budget, follow up for payment.
- Create a prelim layout ie. New builds/ Express models
- Sourcing equipment and finishes with vendors
- Create full design packages for rebrands
- Created design prototypes with consultants ie. 2500 Build and express
- Coordination and creation of graphics/ marketing graphics with Marketing dept.
- Creating signage proposals as required
- Coordination with other depts regarding possession dates
- Corporate projects ie. Office reno/relocation
- Minimum 4 years related work experience (preferably retail/restaurant design)
- Proficient in Autocad, Sketchup, Adobe Photoshop and/or Illustrator
- Experience using Microsoft Programs (Outlook, Excel, Word)
- Experience working with construction, architects and project managers
- Ability to take design feedback from several stake-holders without giving up brand identity and specific design elements
- Must be a strong team player with an eye for detail and organizational skills
- Excellent verbal and written communication skills.
- Dedicated, self-motivated and highly organized individual with a flexible attitude
- Attention to detail with emphasis on accuracy and quality, demonstrating personal accountability for quality and quantity of work.
- Capability to prioritize work, including time management skills to balance multiple projects and deadlines.
Permanent
Beware of fraud agents! do not pay money to get a job
MNCJobz.com will not be responsible for any payment made to a third-party. All Terms of Use are applicable.
Job Detail
-
Job IdJD2264429
-
IndustryNot mentioned
-
Total Positions1
-
Job Type:Full Time
-
Salary:Not mentioned
-
Employment StatusPermanent
-
Job LocationToronto, ON, Canada
-
EducationNot mentioned



