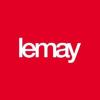Freelance Interior Designer (millwork Shop Drawings + Hyper Realistic Renders)
Remote, CA, Canada
Job Description
Freelance
Interior Designer
(Millwork Shop Drawings + Hyper-Realistic Renders)Company
: DNA Design & Construction GroupLocations
: Greater Toronto Area (Remote / Hybrid)Position
: Freelance / Project-BasedStart Date
: ImmediateAbout Us
DNA Design & Construction Group is a Toronto-based renovation and general contracting firm delivering premium residential and commercial projects across the GTA since 1984. Our team provides full turn-key renovation services, project management, interior design support, consulting, and custom-built solutions.
Our portfolio includes complete home and commercial transformations, luxury kitchens and bathrooms, bespoke built-ins, multi-trade renovations, and office or showroom fit-outs. Every project is executed with technical accuracy, refined detailing, elevated materials, and a seamless client experience--from demolition to turnover.
Role Overview
We are seeking a Freelance Interior Designer with strong technical capability and elevated design execution. The ideal candidate can translate design intent into highly accurate millwork drawings, produce photorealistic 3D renderings, and implement comprehensive specification packages into full-space visuals. This role requires precision, creativity, and the ability to deliver presentation-ready work with minimal oversight.
Junior or intermediate designers are welcome to apply, provided they meet the technical requirements listed below.
Key Responsibilities
Prepare detailed millwork shop drawings for custom kitchens, vanities, wall units, closets, and built-ins Produce hyper-realistic 3D renderings for residential and commercial projects Apply complete specification packages (finishes, materials, fixtures, lighting, hardware, etc.) into full-space renderings Render full rooms and environments from measurements, sketches, or conceptual direction Develop production-ready drawing sets for review, pricing, and fabrication Incorporate revisions quickly and professionally Deliver polished, presentation-ready and print-ready files
Required Skills & Experience
Proficiency in Revit (preferred), AutoCAD, SketchUp, 20/20, or similar for millwork and technical drawings Ability to produce photorealistic renderings in D5 Render, V-Ray, Enscape, Lumion, or similar Strong understanding of cabinetry construction, hardware placement, clearances, and detailing Experience applying finish and material specifications accurately within full-space renders Ability to work independently, communicate clearly, and meet timelines Portfolio must include both technical drawings and rendered interiors
Assets
Experience in both residential and commercial construction environments Familiarity with Ontario building codes and millwork standards (not required) Ability to complete site measures (not required) BIM experience is an asset
Compensation
Paid per project (not hourly) Rates vary depending on scope, complexity, and deadlines Opportunity for ongoing, long-term collaboration
How to Apply
Please submit:
Resume Portfolio including renderings and millwork drawings Software list Typical turnaround time and availability
Email your portfolio to: info@dnagroup.ca
Subject line: Freelance Interior Designer - [Your Name]
Job Type: Freelance
Work Location: Remote
Beware of fraud agents! do not pay money to get a job
MNCJobz.com will not be responsible for any payment made to a third-party. All Terms of Use are applicable.
Job Detail
-
Job IdJD3050957
-
IndustryNot mentioned
-
Total Positions1
-
Job Type:Full Time
-
Salary:Not mentioned
-
Employment StatusPermanent
-
Job LocationRemote, CA, Canada
-
EducationNot mentioned

