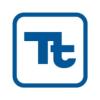Cadworx 3d Piping Designer
Vancouver, BC, CA, Canada
Job Description
About Us
Integrus Engineering Inc. is a Vancouver based multi-disciplinary firm working predominantly in the industrial, mining, and energy sectors.
We are expanding our digital capabilities to support advanced 3D design and coordination for plant and utility systems, including compressed-air facilities, process piping, and digital-twin integration.
We are seeking a talented 3D Piping / Plant-Room Designer to join our team on a contract basis and create the detailed modelling of a compressed-air system within an industrial building.
Job Overview
The successful candidate will develop a fully coordinated 3D model of the compressed-air system and associated plant-room equipment using CADWorx.
The intent is to produce an intelligent model that can be quickly converted into fabrication-ready piping shop drawings and coordinated with surrounding architectural and structural elements. You will interface regularly with point-cloud data, ensuring the model accurately reflects existing site conditions, and will manage the clipping of point clouds within AutoCAD.
Familiarity with Revit for architectural or steelwork modelling is considered a strong advantage.
Competence in Navisworks for model review, clash detection, and coordination is essential.
Key Responsibilities
Develop and maintain 3D CADWorx piping models for the compressed-air system, including equipment, valves, supports, and specialties. Import, manage, and align point-cloud data within AutoCAD to verify field conditions and maintain model accuracy. Generate P&IDs and link them to 3D models for seamless project integration. Coordinate the piping model with architectural, structural, and mechanical disciplines, using Revit where applicable. Conduct clash detection and model reviews using Navisworks, resolving coordination issues collaboratively with the project team. Produce construction and fabrication deliverables, including layout drawings, isometrics, and shop drawings suitable for issue for tender/construction. Attend periodic on-site visits in the Lower Mainland for field verification, scanning reference, and coordination meetings.
Qualifications & Skills
Minimum of 5 years of 3D piping design experience using CADWorx (Plant 3D or similar experience also considered). Proven capability to manage and work with point-cloud datasets directly within AutoCAD environment. Strong proficiency in Navisworks for clash detection and model review. Ability to create and interpret P&IDs and integrate them into modelling workflows. Working knowledge of Revit for architectural or steelwork coordination (an advantage). Solid understanding of industrial piping standards, plant layouts, and constructability considerations. Strong communication skills, attention to detail, and the ability to work collaboratively within a multi-disciplinary team. Must be a resident of the Lower Mainland and able to attend site as required.
Preferred qualifications
Experience in drafting and mechanical engineering within an industrial environment Ability to create 2D animations for design presentations or project proposals Excellent technical writing skills for producing clear documentation
Why Join US
Competitive hourly rate Contract position with clear deliverables and potential for extension as additional projects progress. Work on high-visibility industrial design projects where your modelling accuracy directly impacts construction success. Exposure to cutting-edge digital engineering and point-cloud integration workflows. Collaborate closely with engineers and field teams across the mining, energy, and process sectors.
Please submit your resume (PDF ) highlighting your experience with:
CADWorx and Navisworks Point-cloud integration in AutoCAD P&ID development Any exposure to Revit or plant-room coordination
In your cover letter or email, briefly describe a recent 3D piping or plant-room project you've worked on and your role in managing point-cloud data.
Job Types: Fixed term contract, Seasonal, Freelance
Contract length: 4 months
Pay: $60.00 per hour
Expected hours: 40 per week
Benefits:
Flexible schedule
Experience:
CADWorx: 5 years (required)
Language:
English (required)
Location:
Vancouver, BC V6E 3P3 (required)
Work Location: In person
Beware of fraud agents! do not pay money to get a job
MNCJobz.com will not be responsible for any payment made to a third-party. All Terms of Use are applicable.
Job Detail
-
Job IdJD2948727
-
IndustryNot mentioned
-
Total Positions1
-
Job Type:Full Time
-
Salary:Not mentioned
-
Employment StatusPermanent
-
Job LocationVancouver, BC, CA, Canada
-
EducationNot mentioned

