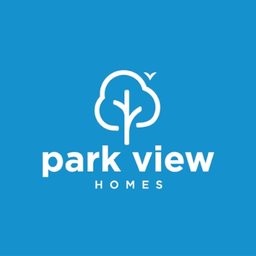Architectural Designer
North Gower, ON, CA, Canada
Job Description
Job Overview
As the Architectural Designer at Park View Homes, you will be accountable for developing design solutions for building projects, creating plans, elevations, sections, and details that adhere to client and company requirements and industry standards. You must have a discerning eye for design and a thorough comprehension of building codes, materials, and construction methods. Additionally, you will collaborate with the design team to oversee the implementation of building projects from inception to completion, utilizing your strong technical and creative skills, excellent communication abilities, and deep understanding of design principles and building codes.
Responsibilities and Duties
Create detailed architectural plans, elevations, and sections using computer-aided design (CAD) software Collaborate with engineers, contractors, and other professionals to ensure that design specifications are accurately interpreted and implemented on working drawings Manage multiple projects simultaneously and maintain clear communication with clients, stakeholders, and team members Conduct site visits and evaluate building sites to ensure compliance with working drawings Remain up-to-date with industry trends, advancements in technology, and changes in building codes and regulations Maintain base plans to ensure they are current and up to date with company standards Coordinate all customer changes with construction manager and apply changes to plans to provide clients with up to date plans Review all permit plans prior to building permit submissions to ensure construction accuracy and code compliance Send out plans for floor, truss, septic, grading, HVAC, windows, and concrete documentation to ensure code compliance and accuracy with plans Obtain building permits required for construction projects having ownership of the process Assist in subdivision planning and subdivision layouts prior to draft plan approval Zoning By-law reviews for current and new subdivisions to ensure compliance with township by-laws Provide assistance to site supervisors when questions or issues arise on site
Qualifications and Skills
Architectural Technology Diploma Experience with 3-5 years residential architectural design Strong project management and organizational skills, with the ability to manage multiple projects simultaneously and prioritize tasks effectively Proficiency in computer-aided design (CAD) software and other relevant design tools Strong creative design and time management skills Good communication, and interpersonal skills Proficient in math relating to construction Notable Certifications: C.E.T (Certified Engineering Technologist), Energy Star Certified Designer, Net Zero Certified Designer
Job Type: Full-time
Pay: $65,000.00-$85,000.00 per year
Additional pay:
Bonus pay
Benefits:
Casual dress Company events Dental care Disability insurance Employee assistance program Extended health care Flexible schedule Life insurance On-site parking Paid time off Profit sharing RRSP match Vision care
Flexible language requirement:
French not required
Schedule:
8 hour shift Day shift Monday to Friday No weekends
Ability to commute/relocate:
North Gower, ON: reliably commute or plan to relocate before starting work (required)
Experience:
Drafting: 3 years (required)
Licence/Certification:
Building Code Identification Number (BCIN) (preferred) Certified Architectural Technologist (required)
Work Location: In person
Beware of fraud agents! do not pay money to get a job
MNCJobz.com will not be responsible for any payment made to a third-party. All Terms of Use are applicable.
Job Detail
-
Job IdJD2427556
-
IndustryNot mentioned
-
Total Positions1
-
Job Type:Full Time
-
Salary:Not mentioned
-
Employment StatusPermanent
-
Job LocationNorth Gower, ON, CA, Canada
-
EducationNot mentioned


