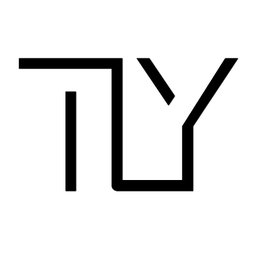Technologist (interior Design/architecture) Remote
Toronto, ON, CA, Canada
Job Description
NOTE:
APPLICANTS MUST SUBMIT THEIR RESUME AND PORTFOLIO IN SINGLE PDF*
PROTFOLIO LINK WILL NOT BE ACCEPTED & APPLICATIONS WITHOUT PORTFOLIO WILL BE REJECTED BY DEFAULT*
Summary of Role:
Truong Ly Design Inc. is currently looking for a Architectural Technologist with experience of working in an Interior Design company for our rapidly expanding portfolio of projects. The candidate should have an architect background and extensive experience in Revit and BIM360 tools. The Technologist will contribute to the day-to-day development and coordination necessary for projects situated in different locations. The Architectural Technologist will work closely with other team members to support the integrated design and production teams through developing curated 3D and 2D content in alignment with the organizational BIM standards.
About Truong Ly Design Inc.:
Truong Ly Design Inc. was founded by the Founder Truong Ly in the year 2019 after a very long career in the interior designing field with a vision to create a niche interior designing company focusing on residential and hospitality projects. Our company works on following core values:
To ourselves, our colleagues and our clients we must be/have the following:
Integrity - Our words must be in alignment with our actions. We must be trustworthy - this is everything, and everything is possible only because of this. Responsibility - Our commitments must be fulfilled. We must be dependable and reliable. Efficiency - Resources (time, money, effort, etc) and deliverables (internally and externally) must be a balanced positive. We must be productive with obvious and concrete results. Empathy - Think of others. Unforeseen things do happen, but we must be understanding of others' roles and communicate proactively and collaboratively. Avoid reactively/last minute situations. Creativity - Ability to solve challenges. We must be proactively seeking newer and better ways to grow. Energy - Our attitude, behaviour and character matters. We must be a respectful, positive and productive influence.
We have high standards of work ethics and integrity without any exceptions. We are building a company where our clients are at core of our work process and their satisfaction is our ultimate goal. Our teams work collectively in coordination and collaboration on projects delegated to them. If you are ready to learn, grow and work hard to deliver the deadline sensitive, challenging atmosphere then we are a right fit for you. Here you will learn complete different aspects of interior designing which are uncommon, out of box and customer centric.
Duties & Responsibilities:
Work with the team members to ensure all relevant technical standards are integrated on the project level and in accordance with the BEP. Create, update, and maintain BIM content in a shared workspace platform in accordance with LOD requirements and modelling standards. Experience with millwork details, design, and shop drawing reviews Assist in updating and improving company's drawing standards. Handle the coordination and information exchange protocol with other disciplines Contribute to the integration of BIM on both the organizational and project levels Stay current with the latest BIM software, plug-ins, techniques, and methodologies Demonstrate excellent time management and a high degree of adaptability. Develop BIM Execution strategy for all projects Attend BIM kickoff and coordination meetings Primary contact for Revit project and first-line support Project workflow assessment to ensure staff are utilizing the best tools for the task Revit model and drawing set QA/QC Participate in the creation and maintenance of BIM standards Revit family creation and template improvements Assist with development and execution of BIM training curriculum
Qualifications Required:
Excellent communication skills both oral and written Bachelor or Master's Degree in Architect Minimum 1+ years of experience in BIM Modelling, Coordination & Drafting Advanced Revit user (Autodesk Certified a plus) 1+ years in BIM-related position, supporting AEC documentation practices with a focus on structural design documentation 1+ years leading BIM project teams in Revit including geometrically complex, large, or multi-building projects Authoring technical documentation such as standards and workflow Familiar with document production in AutoCAD / Microstation Certifications in other software or programs a plus (CM-BIM, etc) Experience in Canadian BIM Standards, ISO standards is required Autodesk Certification in Revit would be an asset Ability to work both independently and in a collaborative team environment with minimal supervision. Excellent planning and organization skills are required for fast-paced projects Proficient with current software versions of AutoCAD, Revit, BIM360, Sketch-Up (with rendering plug-in), Content Management System, Adobe, Photoshop, Power-point, Excel, Drop-box
Qualifications Preferred:
Millwork and millwork fabrication knowledge OAA registration preferred Highly motivated, proactive, and willing to learn Must demonstrate a commitment and dedication to the work assigned to them Problem solving skills and innate pro-activeness Proficient in organization and time management skills
Additional Info:
Applicants must attach their portfolio in PDF format for us to evaluate your skills
Work Setup: Remote/Hybrid
Work Timing: 8 hours a day/40 hours a week/As driven per assigned project needs
Employment Type: Fulltime
Job Types: Full-time, Permanent
Pay: $40,000.00-$45,000.00 per year
Benefits:
Work from home
Experience:
Architectural Technologist Experience in Canada: 1 year (required)
Licence/Certification:
BCIN Certificate ? (preferred)
Work Location: Hybrid remote in Toronto, ON
Beware of fraud agents! do not pay money to get a job
MNCJobz.com will not be responsible for any payment made to a third-party. All Terms of Use are applicable.
Job Detail
-
Job IdJD2800795
-
IndustryNot mentioned
-
Total Positions1
-
Job Type:Full Time
-
Salary:Not mentioned
-
Employment StatusPermanent
-
Job LocationToronto, ON, CA, Canada
-
EducationNot mentioned



