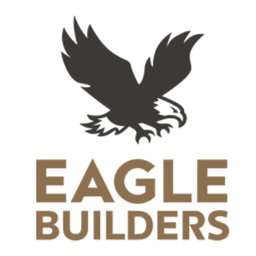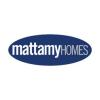Jr. Architectural Technologist
Blackfalds, AB, CA, Canada
Job Description
Jr. Architectural Technologist
JOB TYPE
|
Permanent, Full-TimeLOCATION
|
Blackfalds, AlbertaDIVISION
|
OfficeSTART DATE
|
As soon as possibleAggregate Design Studio is a team of designers based in Blackfalds, Alberta, specializing in innovative designs for clients, owners and contracts across multiple industries. Operating as a design studio under the direct supervision of registered architects, we bring creativity and precision to every project, with a strong focus on precast concrete construction.
Position Summary
Are you an emerging architectural technologist ready to take the design world by storm? Aggregate Design Studio, located in Blackfalds, Alberta, is seeking a full-time
Jr. Architectural Technologist
to join their team.You'll have the opportunity to showcase your creativity and contribute to a wide range of projects. Working primarily with precast concrete construction, including commercial, industrial, agricultural, and multi-residential buildings, you'll collaborate closely with a supportive team of professionals. Utilize industry-leading software like Revit, SketchUp, and Enscape to bring your innovative ideas to life. If you're ready to thrive in a fast-paced environment and deliver precise and high-quality work, don't miss this exciting opportunity. Apply today and make your mark in the world of design.
Creation of design drawings from preliminary to construction stages Creation of 3D renderings accurately reflecting design criteria and client requests Analyzation of building codes, by-law information, space requirements, site requirements, and other technical documents Preparation of drawings from conceptual sketches and instructions Coordination with Project Leads at each stage of a project's development Coordination with various engineer and consultant teams to deliver complete drawing packages Preparation of design presentations for client approval. These presentations will contain a mix of drawings and 3D renderings Attending meetings with clients and consultants as required for each project and document meeting notes that accurately reflect decisions and direction arising from a discussion Adhere to all company policies and procedures
Requirements
Architectural Technology diploma or equivalent Availability Monday-Friday, occasional Saturday Minimum of 40 hours per week, must be flexible and willing to work overtime Proficiency in Revit, SketchUp, and Microsoft Office Strong 3D rendering skills for presentations Knowledge of Alberta Building Code/British Columbia Building Code/National Building Code Effective verbal and written communication skills
Local or willing to relocate to Central Alberta
Assets
Experience in designing commercial, industrial, office, agricultural, and multi-residential projects Experience with rendering in Enscape Related experience in the construction industry An understanding of precast concrete construction Valid Class 5 driver's license and reliable transportation
Why join Aggregate Design Studio?
Professional Growth:
Access to personality and behavior assessments to optimize individual and team success.Comprehensive Benefits:
6% vacation pay, statutory holiday pay, extensive health coverage and wellness support.Work-Life Integration:
At Aggregate Design Studio, family is at the heart of everything we do. That's why we guarantee Sundays off, and employees are typically home to spend weekends with their family.Additional Perks:
Clothing program, meal program, UFA Fuel Link Card, employee appreciation events, and training roadmaps tailored to your career development.Comprehensive Compensation:
Competitive hourly wages based on experience and skillset with evaluations at three months, as well as annually, to recognize and reward contributions.Join a company where innovation meets collaboration, and every team member is valued. Be part of a journey that transforms careers and builds lasting success.
Note: We appreciate all applications; however, only candidates selected for pre-screening will be contacted.
Beware of fraud agents! do not pay money to get a job
MNCJobz.com will not be responsible for any payment made to a third-party. All Terms of Use are applicable.
Job Detail
-
Job IdJD2438012
-
IndustryNot mentioned
-
Total Positions1
-
Job Type:Full Time
-
Salary:Not mentioned
-
Employment StatusPermanent
-
Job LocationBlackfalds, AB, CA, Canada
-
EducationNot mentioned



