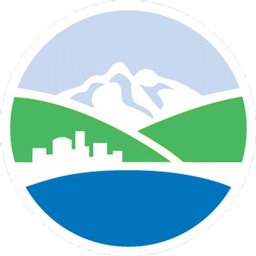Draftsperson Iv
Burnaby, BC, CA, Canada
Job Description
Department:
Water ServicesEmployee Group:
Teamsters Local 31Location:
4515 Central Boulevard, BurnabySalary Range/ Wage Rate:
PG T25 $3,205.95 - $3,785.23 bi-weeklyOur Water Services Department is seeking a Draftsperson IV who will work with our engineering and CAD/ BIM teams to prepare and deliver engineering drawings related to Metro Vancouver's facilities including water, liquid waste and other works. Your drafting and design assignments may range from preliminary design up to records drawings.
You are a technically advanced CAD / BIM professional with wide ranging infrastructure design experience, including working experience in preparing structural and/or civil piping drawings and reviewing drafting deliverables against established standards. You have several years of experience using tools such as Autodesk Revit and have considerable independence of judgement in performing structural and/or civil mechanical drafting and design tasks.
This role:
Performs technical drafting, preliminary layout and design work for a variety of water, sewer and drainage systems, including sewage treatment, plants, water reservoirs, pumping stations and ancillary structures. Prepares special plans, job schedules, estimates, bills of material; compiles data for reports and investigations; processes applications and handles inquiries for information from outside the office. Occasionally performs field surveys, inspections or investigations. Assists superior with minor administrative matters on special drafting assignments, assists in training new staff and assigns, checks and supervises the work of subordinate draftspersons; maintains prescribed drafting procedures and standards. Checks as-constructed information received from the field. Checks contractor's shop drawings and bills of material for approval for construction. As required, organizes and coordinates drafting work on larger projects; provides liaison with the project engineer, consultants and others; maintains records pertaining to the project. Tabulates tenders, specifications and prepares requisitions for materials. Answers inquiries on water, sewerage and drainage matters from outside contacts and other district personnel. Performs related work as required.
To be successful, you have:
Completion of Grade 12, including mathematics with Trigonometry and Physics; one year drafting course, supplemented by job-related technical courses, and with considerable practical experience in related work, including some supervisory responsibility, or an equivalent combination of training and experience. Considerable specialized knowledge of drafting, layout, design and reproduction principles, methods and techniques as applied to the production of sketches, plans, charts and cost estimates. Working knowledge of engineering design principles and practices and of basic technical mathematics. Working knowledge of construction methods and materials. Ability to perform mathematical computations that occur in drafting and surveying assignments. Ability to read and interpret engineering plans and specifications and produce engineering drawings to established standards from written and/or oral instructions with minimal supervision. Ability to direct and supervise the work of subordinates engaged in technical field or office work. Ability to establish and maintain effective working relationships with the public, contractors, subordinates and other employees. Skill in the use of drafting, surveying and computing instruments or equipment such as software application for design and drafting (e.g. Revit, AutoCAD, etc.). * Superior aptitude in drafting, visual perception and computation.
Beware of fraud agents! do not pay money to get a job
MNCJobz.com will not be responsible for any payment made to a third-party. All Terms of Use are applicable.
Job Detail
-
Job IdJD3088696
-
IndustryNot mentioned
-
Total Positions1
-
Job Type:Full Time
-
Salary:Not mentioned
-
Employment StatusPermanent
-
Job LocationBurnaby, BC, CA, Canada
-
EducationNot mentioned

