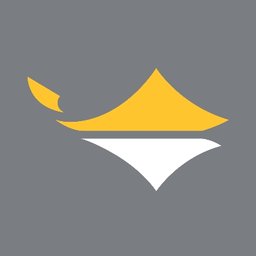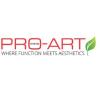Computer Aided Design Technician
Toronto, ON, CA, Canada
Job Description
What You Get To Do:
Assist the Business Development team with assessing architectural plans and developing detailed takeoffs based on the section details and floor plans using CAD software Create thorough product section details to ease the Business Development team's conversations with architects, interior designers and acoustical consultants Manage and maintain the section detail database by reviewing any new requests and inputting new data as well improving any future functionality as required Evaluate various product buildups and provide transition recommendations based on adjacent flooring elevations, depressions in the structural slab, accessibility requirements and functional use of the space Continuously make improvements to the coding in the takeoff generator (an automated system used to assist in the creation of detailed takeoffs for the business development engineers) Develop, validate, and optimize FEA models for floating floor systems, including static and dynamic structural analysis. Evaluate various loadings from fitness and mechanical equipment to provide technical assessment and product recommendations Work alongside the document control/marketing/product teams to update drawings and renderings for technical documents such as product specification guides, installation guides, maintenance manuals, one pagers, SIPAs, brochures and other marketing/product development documents Maintain the GenieMat WSI database by working with the business development team to ensure proper and accurate dimensions in the field are gathered/submitted and used to cross reference the database and create new details/cutting files as required Be a role model for the team in actions, communication, and results All other special projects as assigned
What We Are Looking For:
Bachelor's degree in Engineering or a related field Minimum 1 year experience of 2D drafting using AutoCAD is required Minimum 1 year experience of 3D modeling using SOLIDWORKS is required Ability to read and interpret architectural drawings Previous work experience using commercial FEA software is considered an asset 1-2 years experience in an engineering role considered an asset Industrial design experience considered an asset Product design experience considered an asset Proficient with Microsoft Windows and Apple OS X/macOS Proficient in Microsoft Office and Google Workspace programs A background with practical skills developed through jobs, school teams or personal interest are highly valued
Skills Needed To Succeed:
Adept at problem-solving, including being able to identify issues for resolution Demonstrate an in-depth knowledge of building-related systems and services Strong interpersonal skills Strong desire to grow within the company and expand knowledge Excellent verbal and written communication skills Ability to effectively read and interpret information, present numerical data in a resourceful manner, and skillfully gather and analyze information Ability to prioritize and plan work assignments to use time efficiently Highly organized with exceptional attention to detail, able to manage competing priorities in a fast-paced, growing work environment The individual should demonstrate a high level of energy, self motivation and strong organizational skills Must demonstrate the ability to take direction and perform work independently
If you are interested in this position, please send your resume to
ltighe@pliteq.com
. While we appreciate your interest in this career opportunity at Pliteq, only qualified candidates will be contacted.
Beware of fraud agents! do not pay money to get a job
MNCJobz.com will not be responsible for any payment made to a third-party. All Terms of Use are applicable.
Job Detail
-
Job IdJD2961725
-
IndustryNot mentioned
-
Total Positions1
-
Job Type:Full Time
-
Salary:Not mentioned
-
Employment StatusPermanent
-
Job LocationToronto, ON, CA, Canada
-
EducationNot mentioned



