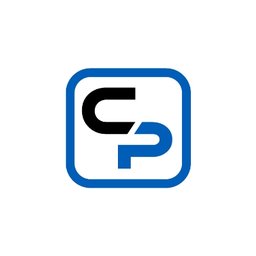Bim Modeler / Project Coordinator
Nepean, ON, CA, Canada
Job Description
Located i
n Ottawa, Ontario
, Central Precast was established in 1956 and began manufacturing precast concrete products for the general construction industry. The product line and manufacturing facility grew to include landscape products, steps, and architectural panels and is part of The Precast Group which is the largest precast concrete products producer in Eastern Ontario. The Precast Group has three manufacturing operations: Central Precast, M Con Products and Utility Structures Inc.Our mission is to meet the demands of our customers and employees, in a safe working environment, where service and quality are at the forefront.
Overview:
We are looking for a BIM Modeler / Project Coordinator to join our team. You will be a member of our engineering team, contributing to the design of our more complex products. To be successful in this position, you should have firsthand experience using CAD software with strong attention to detail and experience working with end clients from conception to finished products.
Responsibilities:
Ability to read and interpret detailed civil engineering drawings, including plan and profile drawings. Prepare shop drawings for review and approval to clients and production drawings for the manufacture of the company's products, primarily utilizing Autodesk Inventor, as well as AutoCAD, and MH Pro. Maintain status of issued shop drawings and follow-up as required with appropriate M CON staff and/or clients. Maintain the library of standard shop drawings. Prepare image rendering of company products for on-line catalogue and website. Prepare product proposal drawings for specifier approvals. Perform detail material quantity take-offs. Technical liaise with software vendors. Explore and evaluate potential drafting software applications to assist in departmental/company drafting requirements. Perform spot checks on onsite plant production Communicate with general and site contractors, consulting engineers and external sales representatives throughout the sales & design process. Travel to and from client sites Manage production and delivery schedules Ongoing liaison and collaboration with M CON Engineering, Sales, and plant staff. Experience with ERP software Other related tasks as required.
Qualifications:
Education Required:
Completion of a college diploma or accredited university degree, with a focus on drafting and design using Autodesk products. Post-Secondary Diploma, preferably in Construction Engineering Technician program is an asset or similar educational credentials or equivalent experience preferably in the Construction industry.
Years of experience:
3-5 years minimum related project coordination 3-5 years BIM Modeling
Specific Experience:
Previous experience in the construction or related industry Proven ability to read and interpret blueprints, prepare working drawings. Demonstrated scheduling and organizational skills. Demonstrated experience in contributing to the development of engineering specifications and drawings. Computer aided design and engineering, Autodesk Inventor, AutoCAD, MS Excel Experience interacting and collaborating with sales, design, and production personnel. Experience with effective customer service
Competencies:
Exceptional attention to details Able to work in a fast-paced, high-production environment. Independent, organized, resourceful and motivated team player that knows how to prioritize multiple deliverables while demonstrating a flexible approach to competing deadlines. Able to work unsupervised, motivated to complete all tasks. Able to collaborate between teams for production goals Able to communicate and work well with others in a team environment. Ability to focus and accurately complete both complex and repetitive tasks. Always maintain a professional attitude, especially when handling difficult and/or stressful situations Willingness to learn and the desire to excel and thrive in an engaging, collaborative environment. Always maintain high level of safety within a production/industrial environment Willing to work overtime as required.
Compensation:
Salary: $60,000-75,000 annually, commensurate with experience Annual Bonus Permanent, full-time, Monday-Friday, 44 hours / week Located in Ottawa, Ontario (Onsite)
Benefits:
Extended Healthcare (Dental, Vision, Prescriptions, Life, AD&D, STD/LTD) Healthcare Spending Account Free Onsite Parking Company events Employee Assistance Programs Free food Work for an Industry leader in the concrete industry Comprehensive training, support and professional development
Own Tools/Equipment:
Steel-toed safety boots
Job Types: Full-time, Permanent
Pay: $60,000.00-$75,000.00 per year
Benefits:
Company events Discounted or free food Employee assistance program Extended health care On-site parking RRSP match
Application question(s):
Are you legally entitled to work in Canada? Do you have a reliable means of transport to commute to work, as public transportation is not readily available? Do you currently reside in the Ottawa area? How many years of BIM Modelling experience do you have? How many years of related project coordination do you have? Is there anything else you would like to share?
Work Location: In person
Beware of fraud agents! do not pay money to get a job
MNCJobz.com will not be responsible for any payment made to a third-party. All Terms of Use are applicable.
Job Detail
-
Job IdJD3088700
-
IndustryNot mentioned
-
Total Positions1
-
Job Type:Full Time
-
Salary:Not mentioned
-
Employment StatusPermanent
-
Job LocationNepean, ON, CA, Canada
-
EducationNot mentioned

