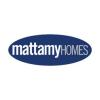Architectural Technologist
Job Description
Job description:
Architectural Technologist - ( 240004FM )
Description
Stantec Buildings is on a mission to become the worlds leading integrated design practice. Our architects, engineers, interior designers, sustainability specialists, and technologists are passionate about the power of design. We take an innovative, collaborative approach to projects, sharing a common belief that sustainable design for the built environment can make the world a better place for future generations. Join us and design your place with Stantec.
Your Opportunity
You will work on tasks under the guidance of a Senior Designer or Architect and assignments are limited in nature. You will be assisting with designing schematics specialized in space programming and site planning as well as developing elevations, sections, and architectural details for projects. You will be assisting with innovative and creative new prototypes, designed with sustainable products with green architecture sensibility as your goals.
Your Key Responsibilities
Works directly with Design Architects in implementing designs to contract documents.
Supports Design Architects in development of material for presentations.
Assists in the development of a design through sketches, physical models, electronic models, diagrams, massing studies, and other visual formats.
Utilizes BIM technologies in development of three-dimensional models of buildings and their components.
Interprets and applies building codes and requirements of other regulatory agencies.
Supports design architects to conduct space planning, block planning, and adjacencies in coordination with building program.
Prepares and revises documentation in various architectural phases including site plans, floor plans, building elevations, building sections, and details.
Coordinates building systems (structural, mechanical, electrical, etc.) to ensure compatibility with the design intent.
Assists in the evaluation and selection of building systems and materials.
Attends project coordination and meetings with internal team members and/or external consultants.
Participates in value engineering and basic cost estimating.
Implements sustainable design principles into the building design and surrounding environment.
Assists in site analysis, research of building materials and building systems.
Qualifications
Your Capabilities and Credentials
General knowledge and application of accessibility codes and applicable building codes.
General knowledge of building construction systems, means and methods, materials, and industry associated standards is expected.
General understanding of all phases of architectural document production and the relationship between drawings and specifications.
Ability to conduct space planning, block planning, and adjacencies in coordination with building program.
Able to develop floor plans, wall sections, and details.
Able to check own work for accuracy and completeness and manage time to meet project budget and schedule.
Able to participate and collaborate in a project team setting through all phases of architectural document production.
Engages in creative and critical thought. To hand sketch and communicate concepts and ideas to others effectively.
Interpret sketches, drawings, building program and other similar material.
Requires general understanding of Microsoft Office Suite, Revit, AutoCAD; Prefer experience with Adobe Creative Suite, SketchUP, Newforma, Sefaira, Recent modeling software, 3D Printer, Laser cutter.
Education and Experience
- Technical diploma in Building or Architectural Technology or equivalent in related field; or equivalent combination of education and experience required.
This description is not a comprehensive listing of activities, duties or responsibilities that may be required of the employee and other duties, responsibilities and activities may be assigned or may be changed at any time with or without notice.
Stantec is a place where the best and brightest come to build on each others talents, do exciting work, and make an impact on the world around us. Join us and redefine your personal best.
Benefits Summary: Regular full-time and part-time employees will have access to health, dental, and vision plans, a well-being program, health care spending account, wellness spending accounts, group registered retirement savings plan, employee stock purchase program, group tax-free savings account, life and accidental death & dismemberment (AD&D) insurance, short-term/long-term disability plans, emergency travel benefits, tuition reimbursement, professional membership fee coverage, and paid time off.
Temporary/casual employees will have access to group registered retirement savings plan, employee stock purchase program, and group tax-free savings account.
The benefits information listed above may not apply to union positions because benefits for such positions are governed by applicable collective bargaining agreements.
Primary Location : Canada-Newfoundland and Labrador-St. John's
Other Locations : Canada-Nova Scotia-Dartmouth, Canada-New Brunswick-Moncton
Organization : BC-1401 Buildings-CA Atlantic Canada
Employee Status : Regular
Job Level : Individual Contributor
Travel : No
Schedule : Full-time
Job Posting : Apr 16, 2025, 7:21:37 AM
Req ID: 240004FM
#additional
Stantec provides equal employment opportunities to all qualified employees and applicants for future and current employment and prohibit discrimination on the grounds of race, color, religion, sex, national origin, age, marital status, genetic information, disability, protected veteran status, sexual orientation, gender identity or gender expression. We prohibit discrimination in decisions concerning recruitment, hiring, referral, promotion, compensation, fringe benefits, job training, terminations or any other condition of employment. Stantec is in compliance with local, state and federal laws and regulations and ensures equitable opportunities in all aspects of employment. EEO including Disability/Protected Veterans
MNCJobz.com will not be responsible for any payment made to a third-party. All Terms of Use are applicable.
Job Detail
-
Job IdJD2402502
-
IndustryNot mentioned
-
Total Positions1
-
Job Type:Full Time
-
Salary:Not mentioned
-
Employment StatusPermanent
-
Job LocationDartmouth, NS, Canada
-
EducationNot mentioned


